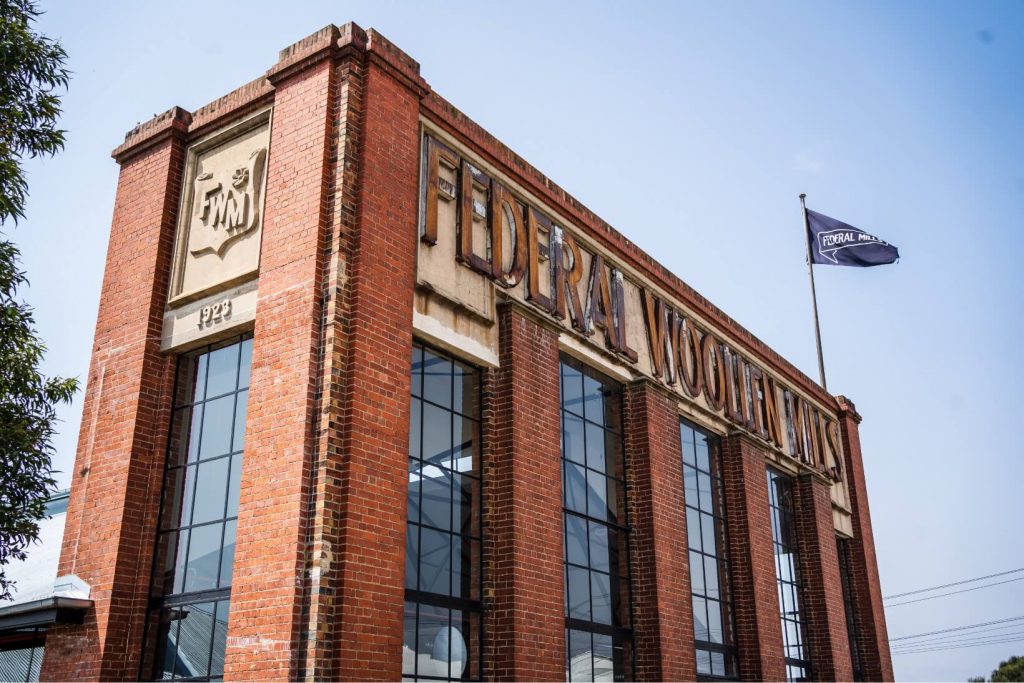Geelong’s iconic Federal Mills building has undergone a tasteful refurbishment to coax the 105-year-old, former industrial-use building into the 21st century.
Working in conjunction with Cube Architects, St Ferrer Building Contractors has taken the derelict structure and transformed it into a thoroughly modern office space for EPA Victoria. In the process, St Ferrer has written a new chapter in the history of this storied building.
Built in 1915, the distinctive red-brick structure was a signature project of Australia’s first Labor government. Eschewing the dark, poorly-ventilated, multi-storey factories of the day, the light-filled structure offered a welcoming and humanistic workplace for Federal Mills employees.

Unique Design Challenges
Cube Architects director Mark Burnip says that while the high, vaulted ceilings of the voluminous industrial space were one of its best features, they also posed several design challenges.
With the fitout comprising more than 70 open-plan workspaces, numerous meeting and conferencing rooms, male and female toilets, showering and change facilities, a kitchen and meals area, along with specialised secure storage rooms, a unique approach was needed to preserve the grandeur of the building while still delivering intimacy and connectedness.
While the high, vaulted ceilings of the voluminous industrial space were one of its best features, they also posed several design challenges.
To achieve this, Cube hit upon the idea of creating enclosed pods within the main structure to provide spaces for meetings and quiet rooms, which offer a unique counterpoint to the high, vaulted ceilings of the open plan areas.
“We provided various work settings to give staff and visitors flexibility in where and how they work and connect. We have inserted quiet rooms for individual, focused work; collaboration tables and the breakout for informal catch ups with small groups of people and larger meeting rooms with AV and walls lined with magnetic whiteboards providing plenty of space for large group collaboration,” says Burnip.
Meanwhile, acoustic blades suspended from the ceiling serve to reduce noise reverberation over the workstation areas.
A novel addition to the fitout is a ‘gravel’ pathway constructed of specially-designed carpet tiles that provides a clear circulation spine throughout the various office zones.
The pathway also articulates a bespoke aesthetic that references both the local environment and the base building’s red brickwork, black steel windows and trusses, vaulted ceilings and abundance of natural light.
“Cube introduced a muted colour palette of greens in eucalyptus, sage, forest green and silver grey with feature earthy tones of burnt orange, blush and ochre inspired by the local environments of the Otway Ranges and the Werribee Gorge,” says Burnip.
“Conceptually, the inspiration for the design can be seen further in the use of grass and gravel style carpet for wayfinding and the delineation of space and the recycled timber cladding on the meeting rooms pods, which is inspired by the historic Victorian high country hut.”

Repurposing Old Industrial Buildings
Despite the challenges in the repurposing old industrial buildings into modern workplaces, Burnip sees numerous benefits.
“It means we get to preserve some beautiful old buildings and give them a new lease on life. Old industrial buildings hold a unique place in the community; their history and stories add depth and character to the urban fabric of a city,” he says.
“Sustainability is another key factor; repurposing old buildings involves less energy and fewer resources and materials are expended to create the new space.”
Becoming derelict after work ceased in 2001, the David Hamilton Property Group (DHPG) purchased the Federal Woollen Mills in 2013 and it is now one of three precincts in the modern technology and business hub known as Pivot City.
St Ferrer Director Chris Bertacco says, owing to the nature of the work EPA Victoria undertakes, quality has been a key consideration in the build.
“Quality in regard to both finishes and construction was important from the outset. With legally-sensitive investigations taking place on the premises, the fit-out needed to provide both privacy and security,” he says.
Quality in regard to both finishes and construction was important from the outset. With legally-sensitive investigations taking place on the premises, the fit-out needed to provide both privacy and security.
“To provide the requisite level of privacy, the internal pods are built with steel framing and Soundcheck plasterboard walls and ceilings with 25kg/m3 sound-proofing insulation. Internal glass partitions are also double glazed to offer increased sound proofing.
“Throughout, the finishes are akin to those of an architectural home build; exposed heritage brick, timber cladding, feature carpet tiles that emulate a gravel path, pendant lights above the kitchen island bench and timber flooring in the meals area. All of this contributes to a comfortable yet sophisticated ambience, designed to improve employee well-being and help EPA Geelong gain and retain the best employees,” he adds.
“To provide the requisite level of privacy, the internal pods are built with steel framing and Soundcheck plasterboard walls and ceilings with 25kg/m3 sound-proofing insulation. Internal glass partitions are also double glazed to offer increased sound proofing.
“Throughout, the finishes are akin to those of an architectural home build; exposed heritage brick, timber cladding, feature carpet tiles that emulate a gravel path, pendant lights above the kitchen island bench and timber flooring in the meals area. All of this contributes to a comfortable yet sophisticated ambience, designed to improve employee well-being and help EPA Geelong gain and retain the best employees,” he adds.



