

St Ferrer are united in our vision of making Victorians safer by reducing the risks associated with combustible cladding on residential and commercial buildings. We have been working alongside Owners and Owners Corporations across many different projects in varying industries, including; education, health, commercial, aged care and hospitality.
We are proud to be one of the few Cladding and Facade remediators in Victoria that offers a complete end-to-end service, from detailed site inspection reports and design all the way through to delivering on the supply and installation of compliant non-combustible cladding.
If you have been served a building notice to remediate your combustible cladding or you suspect that your building has been built using Aluminium Composite Panel (ACP) or Expanded Polystyrene (EPS), request a building inspection from the St Ferrer team today.
$0
Fifty Thousand
$0
Ten Million
With our 9-step cladding rectification process, we provide professional advice and guidance throughout every step of the cladding remediation project. Download the St Ferrer cladding remediation workflow below.
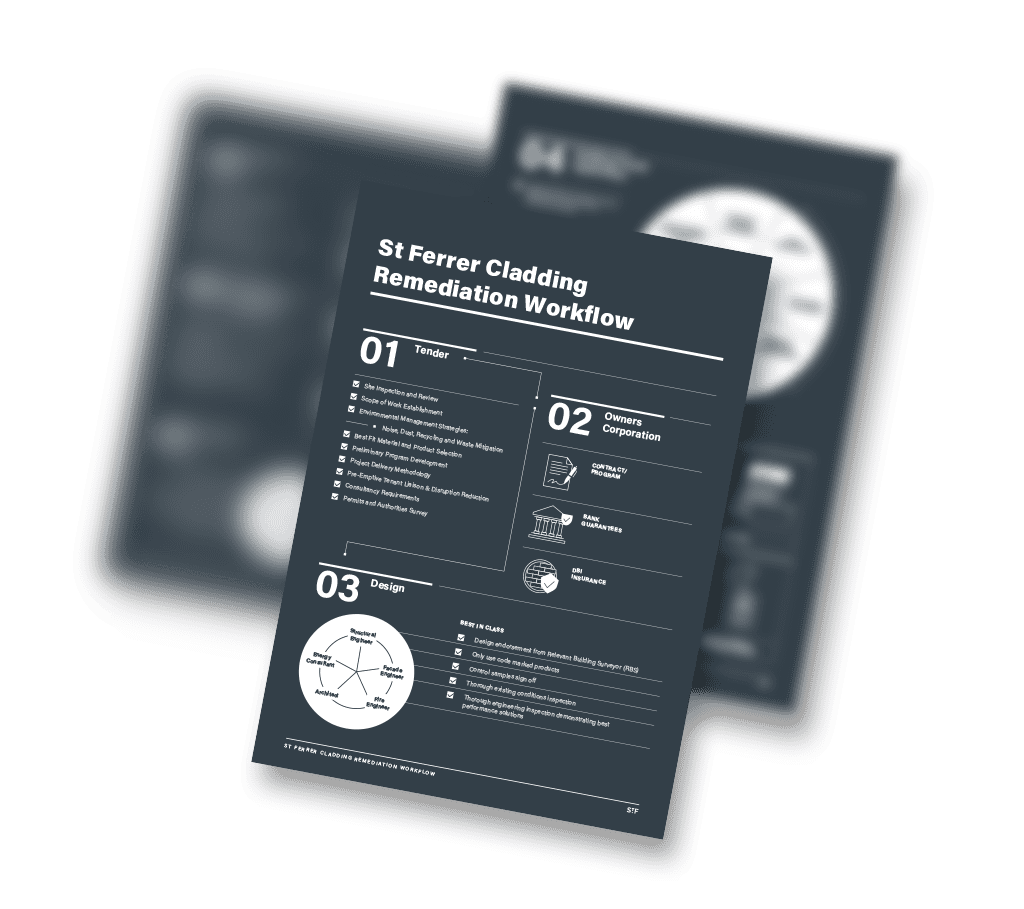
We have a Quality Management System that is internally monitored enabling us to control and assume all responsibility for the quality of our cladding rectification projects. We carry out and operate projects under our quality management system to provide our clients with a service that not only achieves industry standards for quality and efficiency but strives to surpass these standards at every opportunity.
As experienced Cladding Remediators, we have designed non-combustible cladding solutions for a variety of unique projects, combining our knowledge of the industry as well as access to premium materials and brands to deliver through time constraints and within a budget.
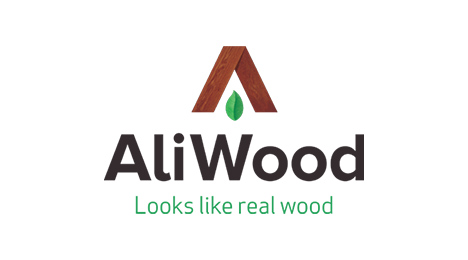
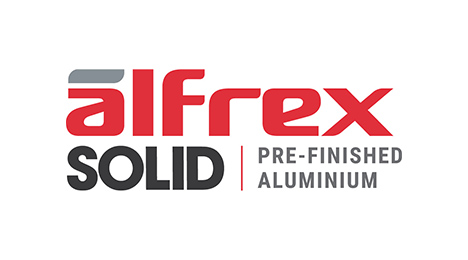
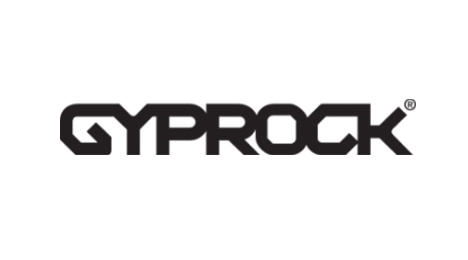
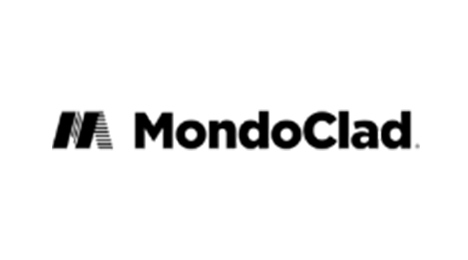
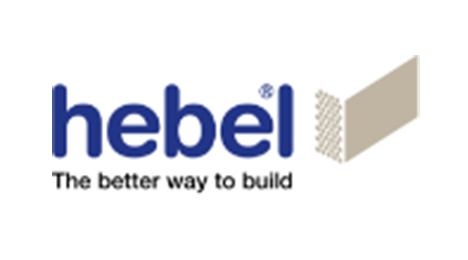
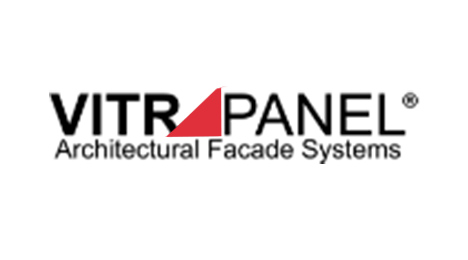
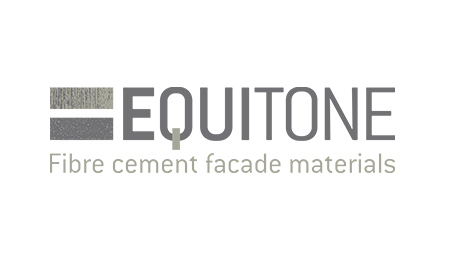
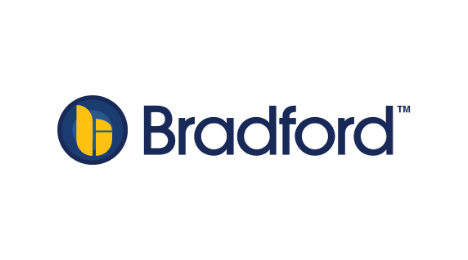
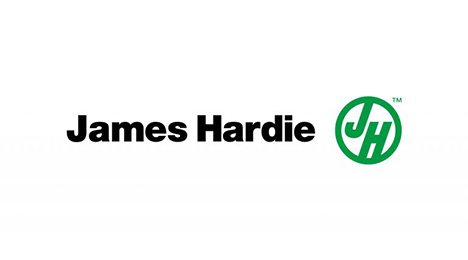

The Investigation phase begins with a comprehensive site inspection of existing cladding and general review of the works required. Here we establish the scope of the project by taking a variety of factors into account which include; consultancy requirements, proper response to building notices, developing environmental management strategies, pre-emptive tenancy outreach and determining which materials are best suited for the project.
‘What Does My Building Notice Mean?’
This initial evaluation results in a tender proposition served to the Owners Corporation, all while we manage key financial stakeholders by organising formal contractual documents such as Bank Guarantees & DBI Insurance.
Since the St Ferrer Cladding Remediation model is uniquely positioned to provide a complete end-to-end service, that is from concept to handover, we build a preliminary program which establishes a delivery timeline. This ensures expectations are clearly defined, works are completed to schedule and quality assurance certification complies with Australians standards and codes of practice.
The Solution Engineering phase begins with a multifaceted approach to the overarching design of the project. This is accomplished by combining design input from the best in class Structural & Facade Engineers, Energy Consultants, Architects and Fire Engineers.
This results in the development of a building permit application which encompasses all of the important technical documents such as Structural Assessments, Construction Management Plans, Architectural Drawings, Fire Engineer Assessments and more.
We understand the sensitivity around working in heavily residential areas, and as such we take initiative in providing an open line of communication between tenants and Owners Corp during our pre-construction informational meeting and throughout the construction process.
Safety is of paramount importance, which is why we ensure that a site management plan, SWMS documentation and all other OH&S induction measures are in place prior to the commencement of construction.
The Rectification phase is where we supervise all aspects of site construction, conducting regular site inspections throughout the construction process, which leads into the handover and delivery of the completed project.
This phase commences with the installation of safety equipment such as scissor lifts and scaffolding to provide safe access for construction site workers. This is followed by the demolition and safe disposal of non-compliant cladding materials, and routine checks to ensure that the installation of compliant non-combustible cladding materials is produced with the highest quality of craftsmanship.
‘Combustible Cladding and its Replacement’
Once construction work has been completed, we undertake thorough quality assurance testing, including; engineers inspections and ITP inspection tests and photo documentation of all work spaces.
When the project is ready for the final handover we carry out a full site clean and produce documentation to certify the project has been completed in accordance with compliance certifications. This documentation includes full technical readouts of engineers reports, asset-protection assessments, builders declarations and the handover manual.
St Ferrer is understanding of the delicate nature of working in live tenanted buildings and we strive to work efficiently in order to minimise disruption to occupants. We are highly capable in resolving disputes between key stakeholders, all the while ensuring the safety of residents and construction workers.
Premium aluminium panels are manufactured using a marine grade alloy, which is designed to specification using highly corrosive resistant material. They are an ideal installation option for the harsh Australian environment and their architectural paint finish prevents colour degradation from high-UV conditions. The various code marked brands we use are of exceptional quality and compliant non-combustible properties, and we continue to use these cladding solutions throughout all of the remediation of the ACP projects in our portfolio
Fibre Cement Panels will not burn, are resistant to permanent water and termite damage, and, when installed as directed, are resistant to rotting and warping. The products are easy to work with and low maintenance, making them the ideal choice for professional builders.
Autoclaved aerated concrete cladding panel has a built-in steel reinforcement for added strength. The steel is coated with a layer of anti-corrosion layer on the steel for maximum durability. AAC products are code marked and adhere to strict non-combustible cladding compliance requirements, whilst delivering strong insulation qualities and being environmentally sustainable.