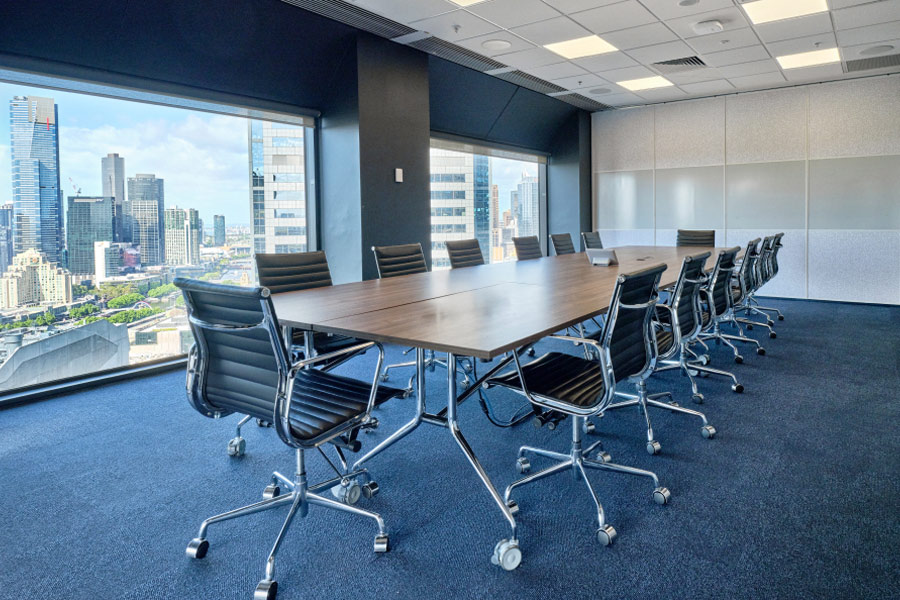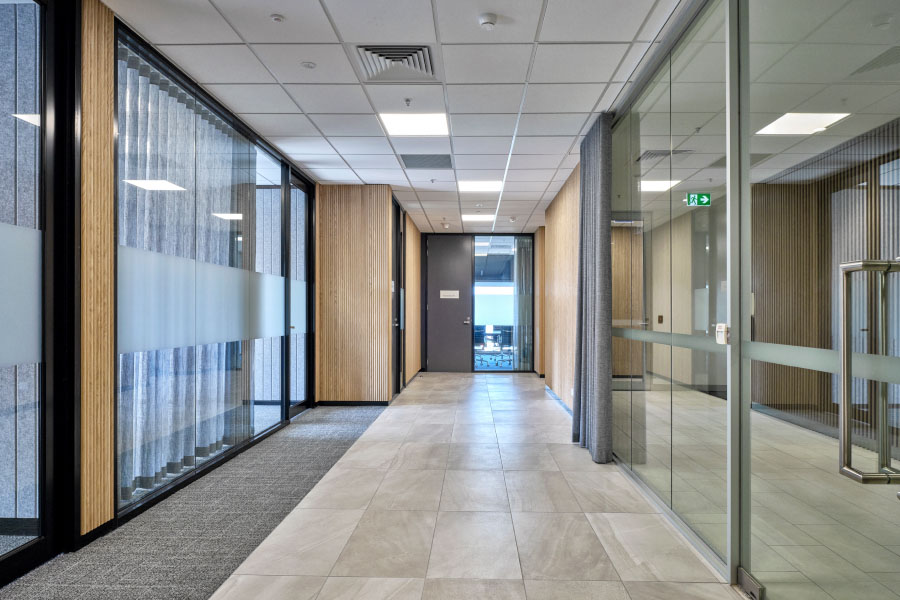

St Ferrer had the privilege of delivering a modern, vibrant office space for Challenger Limited, Australia’s largest provider of annuities.
Inspired by Challenger’s brand, the design features a timeless, understated style, incorporating custom joinery, a blend of acoustic and timber panelling, and sheer curtains. Dark-painted perimeter walls frame the stunning city views, adding to the overall ambience. The combination of these elements creates a sophisticated workplace, balanced with functionality.
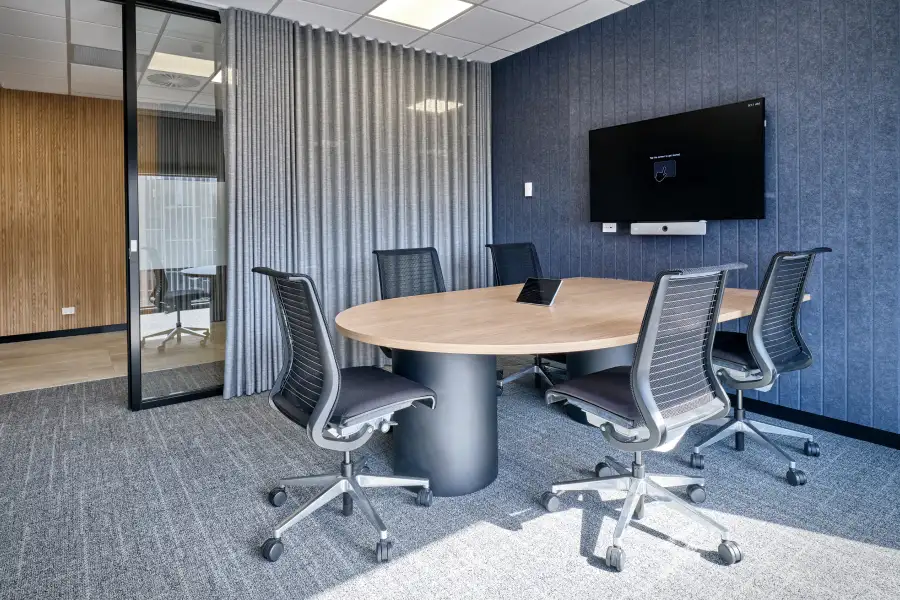
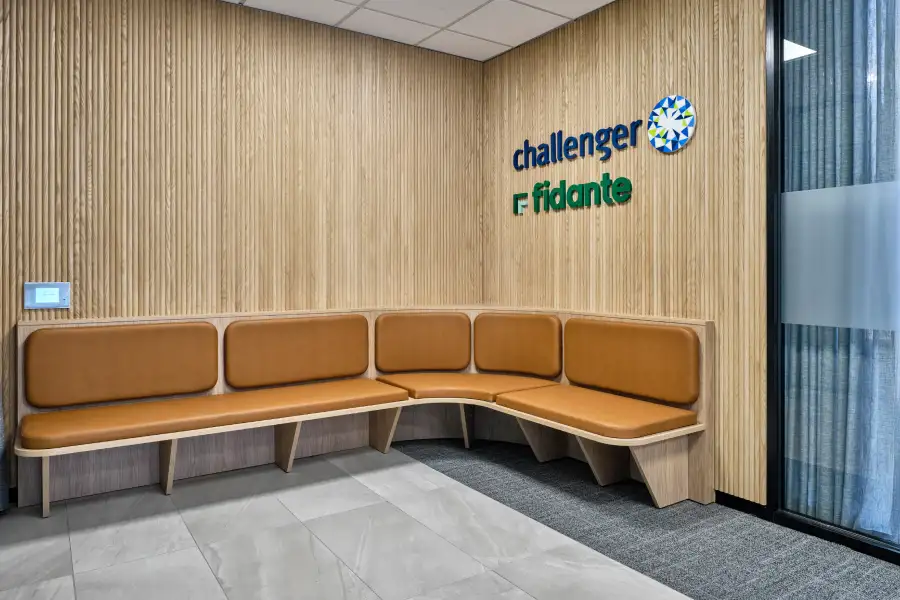
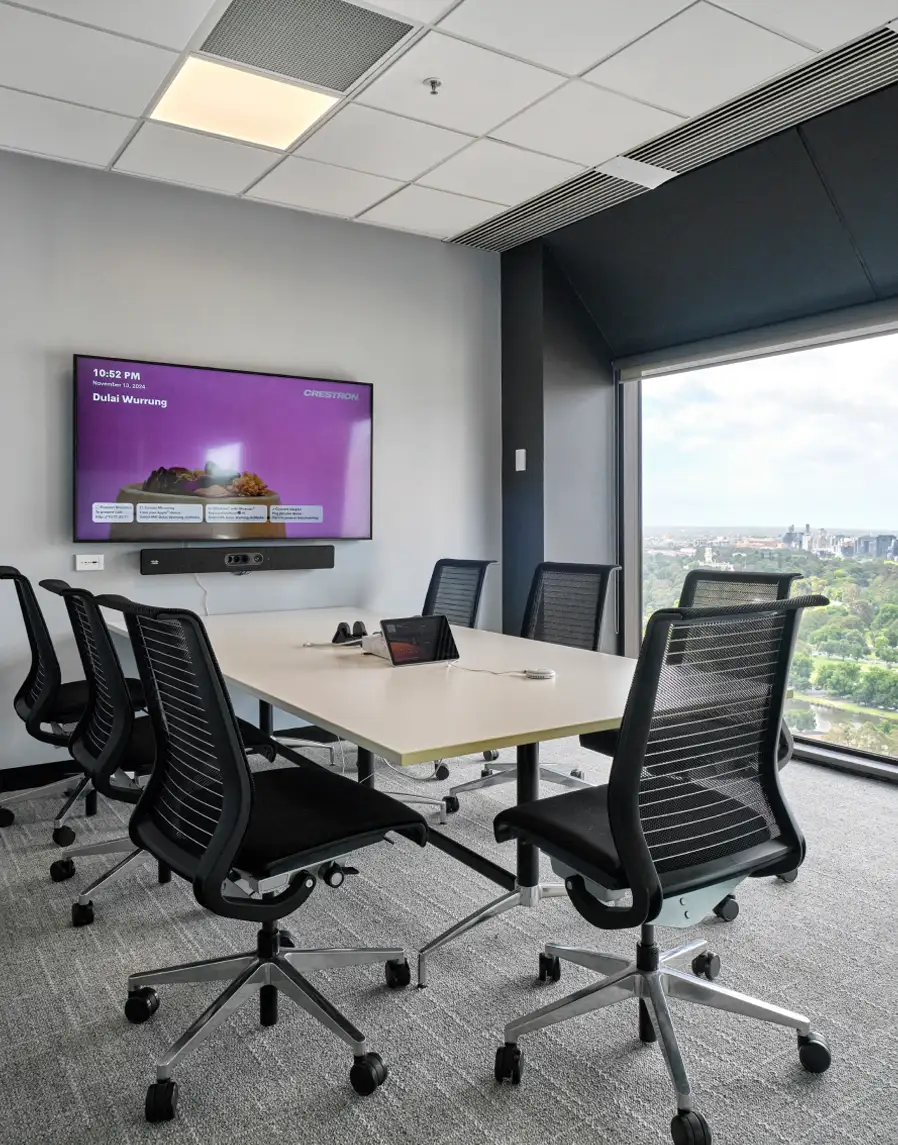
The fit-out included four meeting rooms, a large boardroom, and two quiet booths for focused work. Careful planning ensured a seamless relocation for Challenger’s team from their previous office, with minimal disruption to business operations.

As a Design & Construct project, collaboration was key to achieving Challenger Limited’s vision. Through a series of consultations, our team worked closely with Mandy Mannix, Chief Executive, Customer, and her colleagues to explore design options that balanced functionality with aesthetics. This tailored approach ensured every detail aligned with their needs, from custom joinery to strategic spatial planning.
Reflecting on the process, Mandy shared, “I felt extremely confident from the beginning, and at no point did that waver. The finished product truly is beautiful and so much better than we could have hoped for.”
